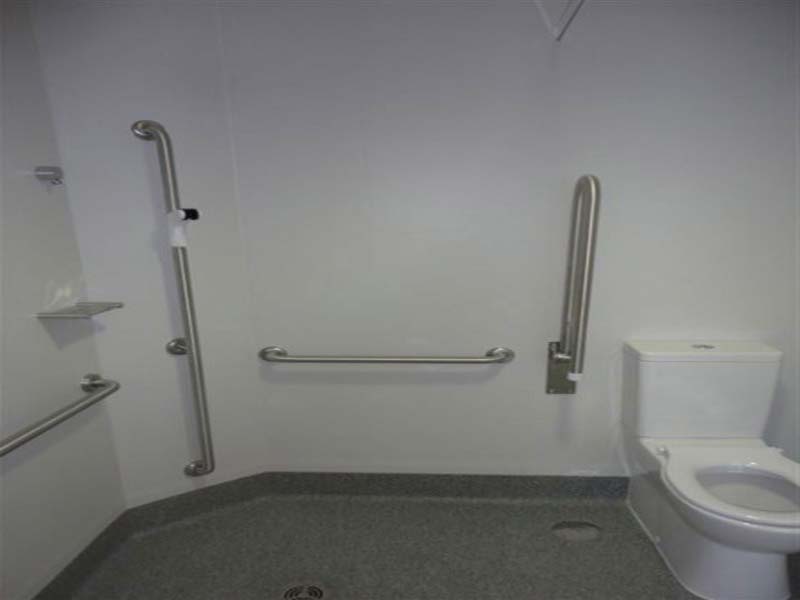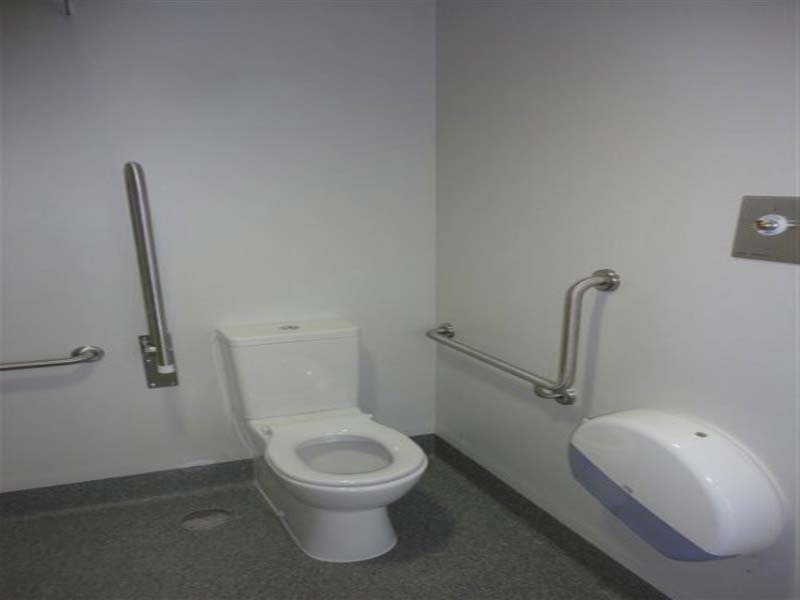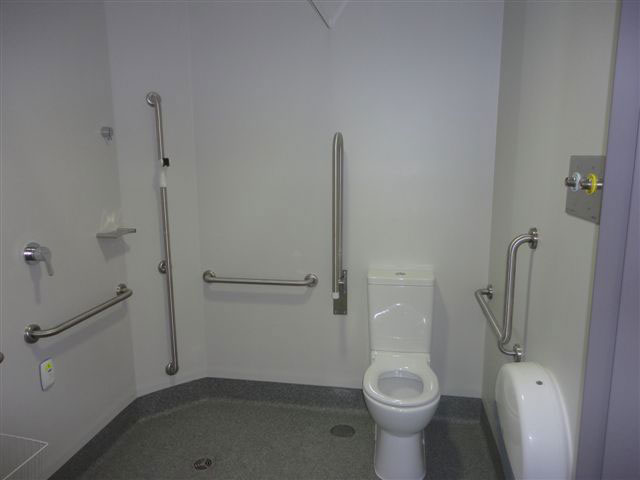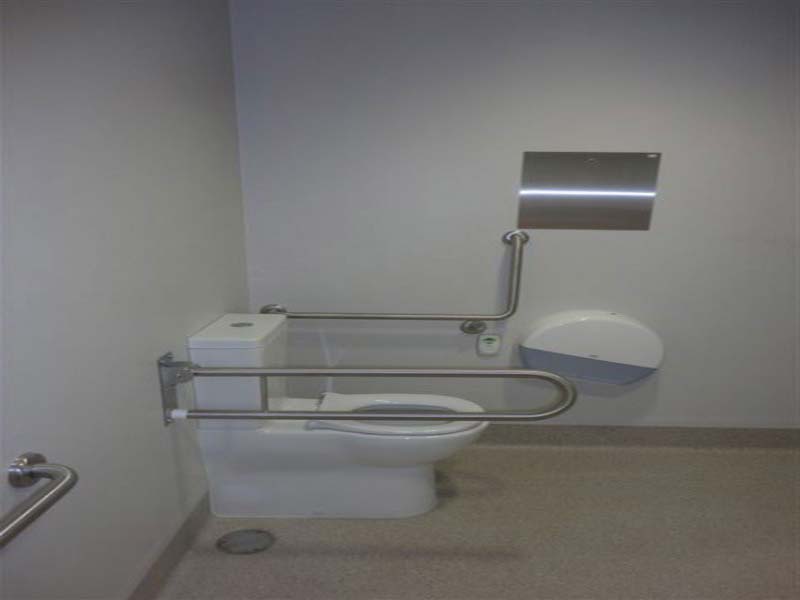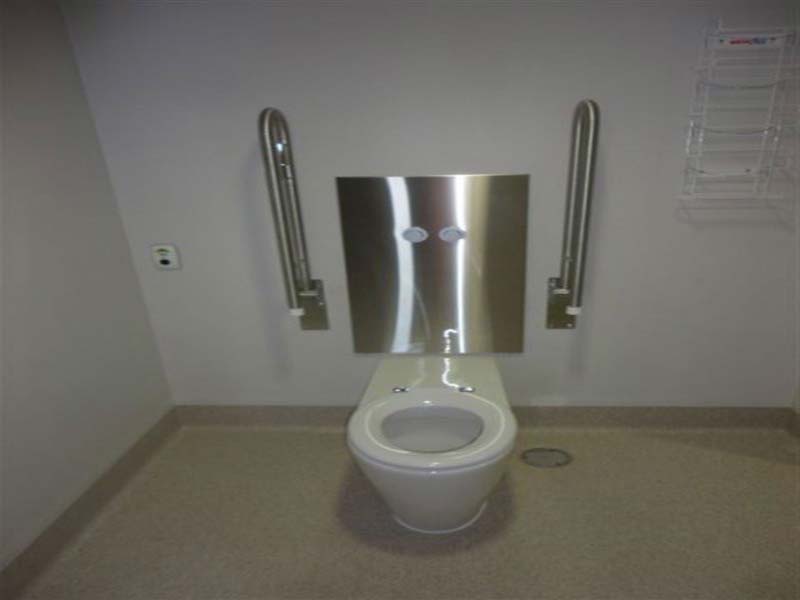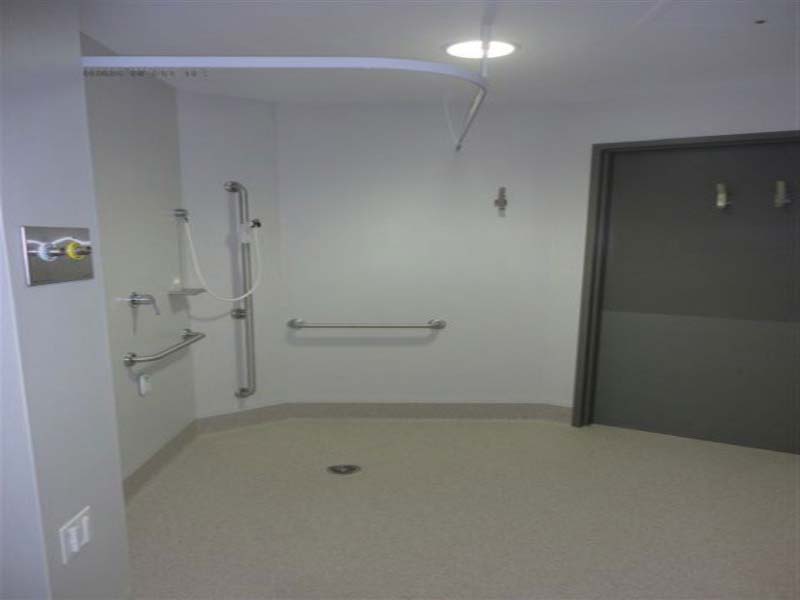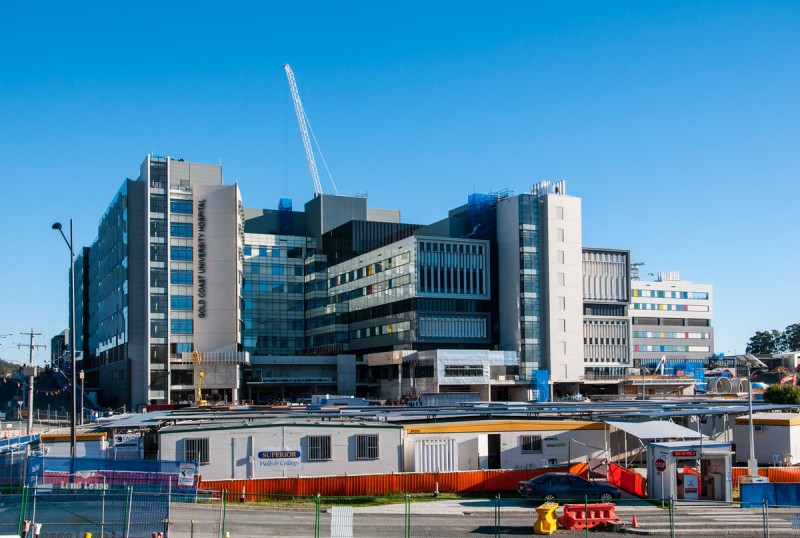Project Information
Built: 2012
Builder : Lend Lease
Architect: GCUH Architects : Silver Thomas Hanley, PDT and Hassell Architects
Project Description:
The Gold Coast University Hospital is a world class hospital supporting the needs of the public health care sector.
The overall project includes:
- 750 beds in the tertiary teaching health facility
- A comprehensive Cancer Centre
- 65 beds in the Intensive Care Unit
- 27 rooms of interventional and procedural suites
- 77 beds in the mental health care Unit
- A Rehabilitation Unit
- A Women and Children’s precinct
- 48 bed maternity unit
- 18 new birthing suites
- 44 cot Neonatal Intensive Care Unit
- 42 bed Paediatric Unit
Products in this facility:
SureCare – Safety Rails Australia has been working with the GCUH Archiects – Silver Thomas Hanley especially on the planning preparation for the grab rails on this project for over 7 years. SureCare worked with the architects to create custom made rails specifically designed to meet the needs of the new wolrd class facility.

